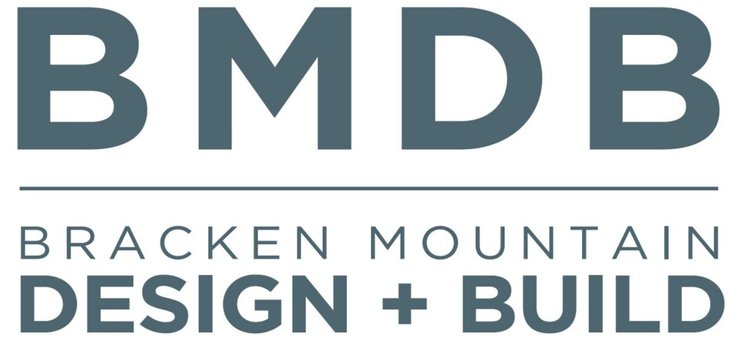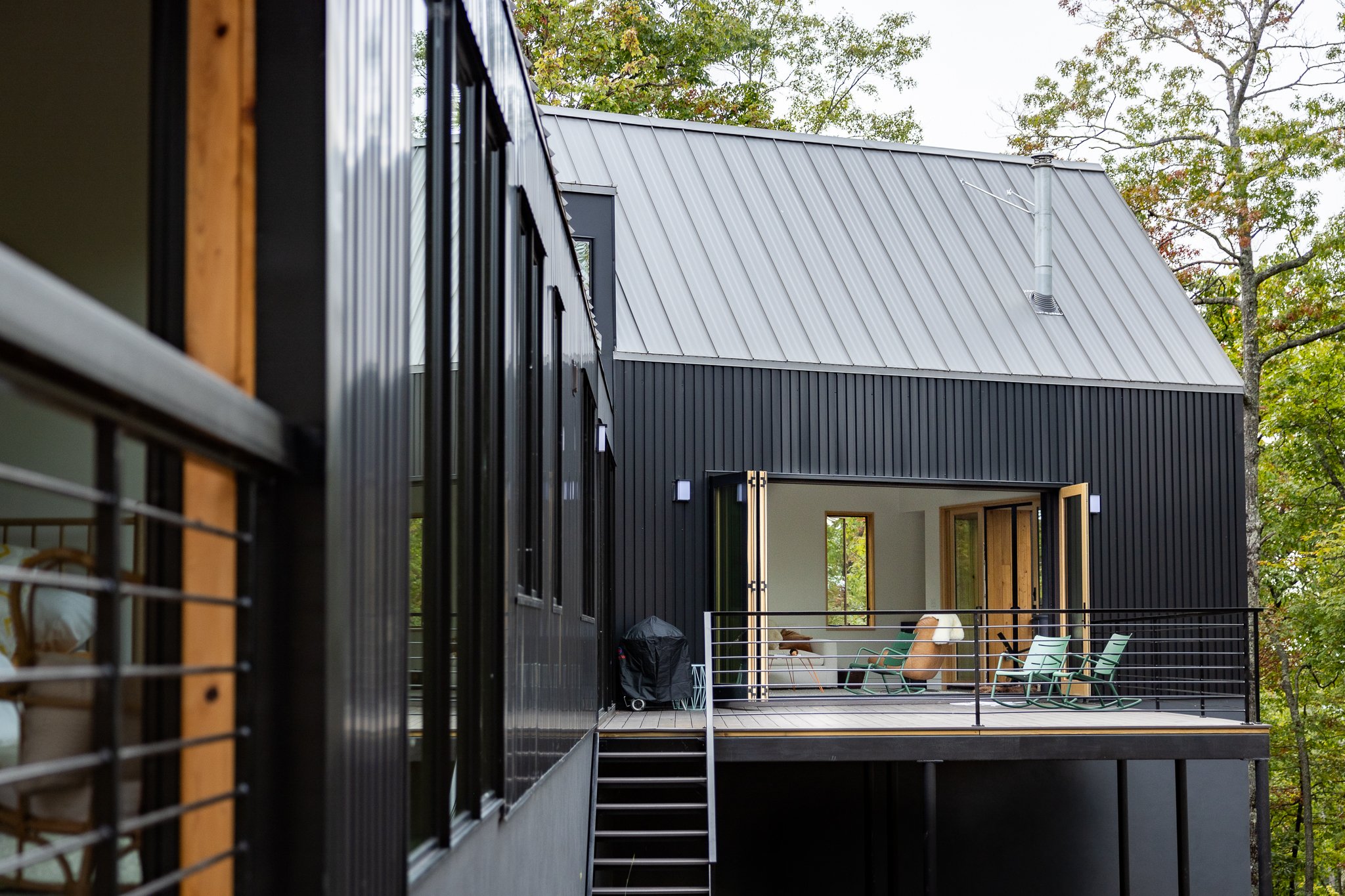TWO GABLES
two gables
Two Gables is a modern cabin getaway in the mountains of Western North Carolina. The design concept consists of two gabled volumes; a public/living volume and a private/sleeping volume. They are separated from one another and arranged at an oblique angle to create an inside-outside space that opens up a panoramic view of the Blue Ridge Mountains beyond.
The exterior is clad in a durable, low maintenance vertical metal siding that meets a zero-eave standing seam roof line. The inset porches are designed and built with Cypress wood siding, a warmer material that creates a more inviting atmosphere in the smaller, more intimate spaces.
To continue the theme of durable, low maintenance materials, the interior floor consists of polished concrete. In the living area, a large 4-panel sliding door opens to the sunset deck creating an extension of the living room space outward on to the deck. A loft in the public wing creates additional space for gathering or sleeping.













