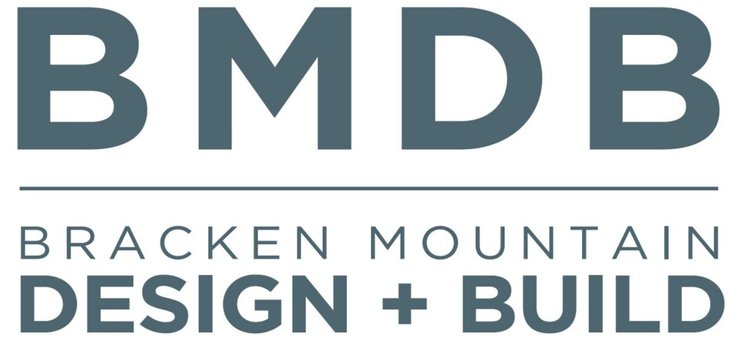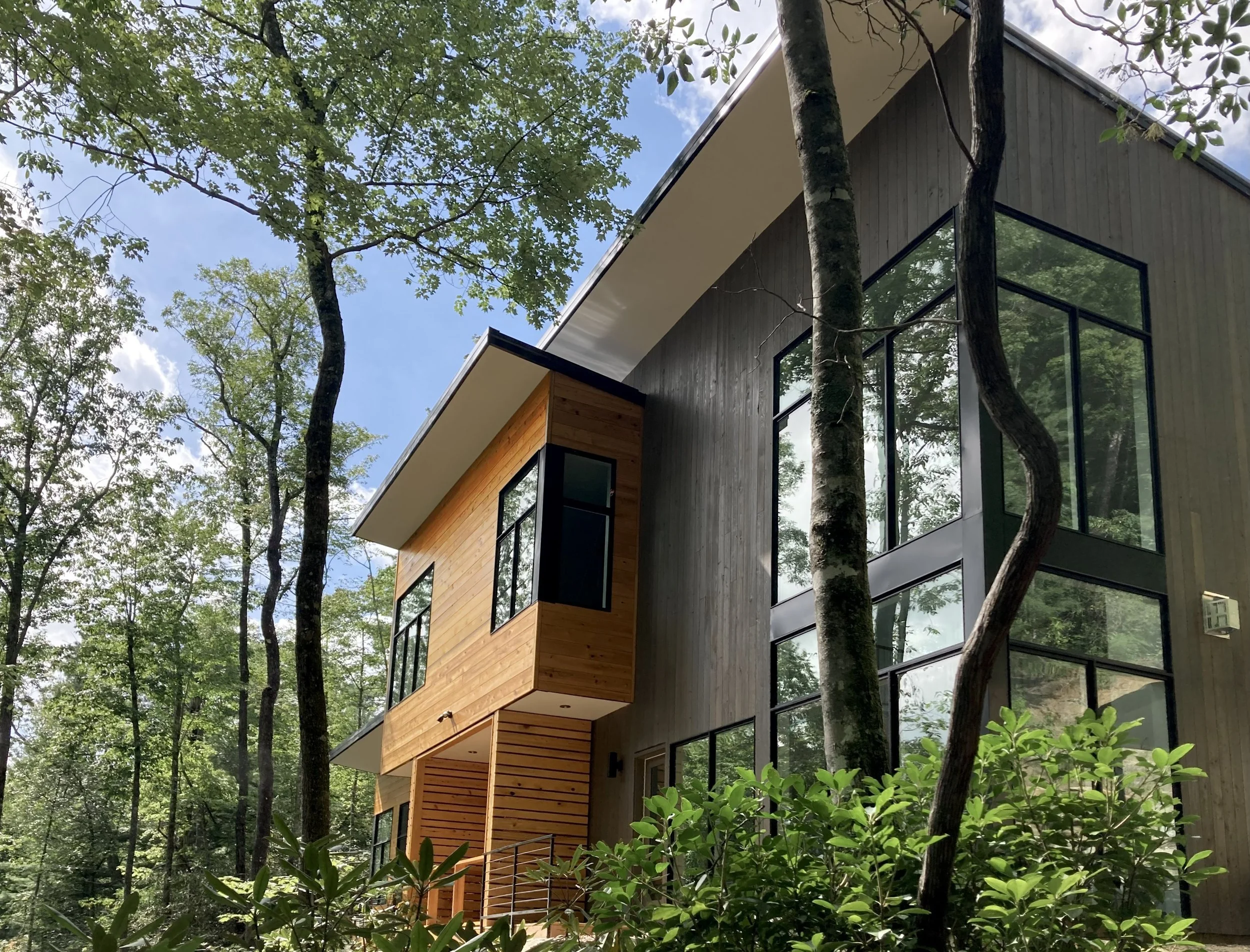ROUND MOUNTAIN FALLS
Entry View
Round Mountain Falls, located in Rosman, NC, is a u-shaped floor plan organized around a parking court at the end of a driveway up a narrow ridge. The lot has a private waterfall, which is audible, but not visible, after you park your car and approach the front door at the elbow of the floor plan. It is not until you walk through the front door that the waterfall is seen catty-corner across the living room through a 20ft tall glass corner window. The concept for the house is a large boulder you find on a hiking trail obstructing your view of cascading falls. The house creates great anticipation until the jewel of the lot is revealed.
The clients’ desire for privacy for both themselves and their guests within a relatively small footprint led to the design response to detach the master wing from the living wing by inserting an outdoor room between them. The outdoor room is covered by the upper level, which guests access by a stairway close to the breezeway.
The living wing is clad in a vertical cypress rainscreen. The master wing is clad in horizontal ship-lap cedar. Low-sloping shed roofs let south-facing light in and open up the interior spaces to the densely wooded ravine and view of the falls.













