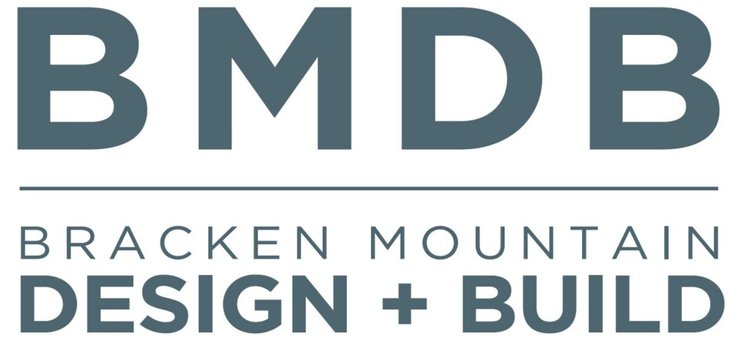THE RIVER HOUSE
the river house
Nestled in the woods along the East Fork of the French Broad River, The River House embodies open-concept living with a blend of classic farmhouse appeal and modern design. Its clean, crisp lines are complemented by specialty features and mindful finishes that create an inviting atmosphere.
The heart of the home is a dream kitchen, designed for both function and aesthetic appeal. With a clear line of sight into the spacious living area, the vaulted ceiling adorned with exposed walnut architectural beams and an impressive natural stone fireplace sets a warm and striking tone. The kitchen feels grounded and intimate, featuring warm wooden accents and a lower ceiling height that fosters a cozy ambiance. Classic white shaker cabinets and iron hardware add timeless charm, while a handmade porcelain subway tile backsplash introduces subtle movement and texture. A captivating radial tile accent above the range draws the eye without overwhelming the space.
Equipped with an oversized fireclay farmhouse sink and elegant glass display cabinets, this kitchen prioritizes both style and practicality. The hand-selected quartzite countertops, adorned with sporadic iron veins, harmonize beautifully with the warm walnut island and floating shelves, mirroring the architectural beams overhead.
The River House boasts an oversized owner's suite complete with separate walk-in closets and direct outdoor access through one of two custom offices. It is designed for entertaining, featuring two guest suites and an array of expanded outdoor living spaces that promote a seamless connection with nature.
The exterior showcases a striking black metal roof, complemented by exterior window finishes and natural timber details that create an effortless transition between the home, the sky, and the surrounding forest. Dramatic 8-foot natural walnut doors, oversized black metal windows, and glass French doors further blur the line between indoors and outdoors, inviting the sights and sounds of nature into daily life.

















