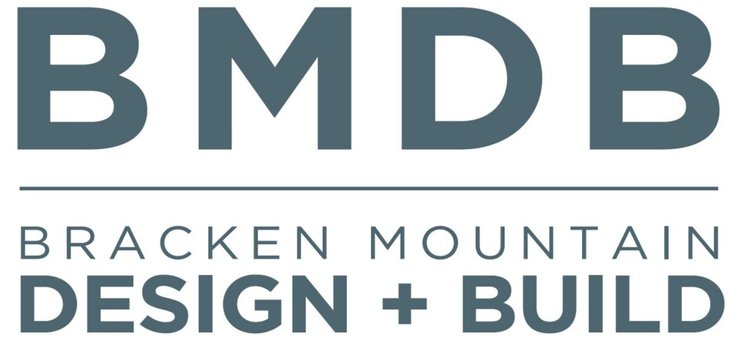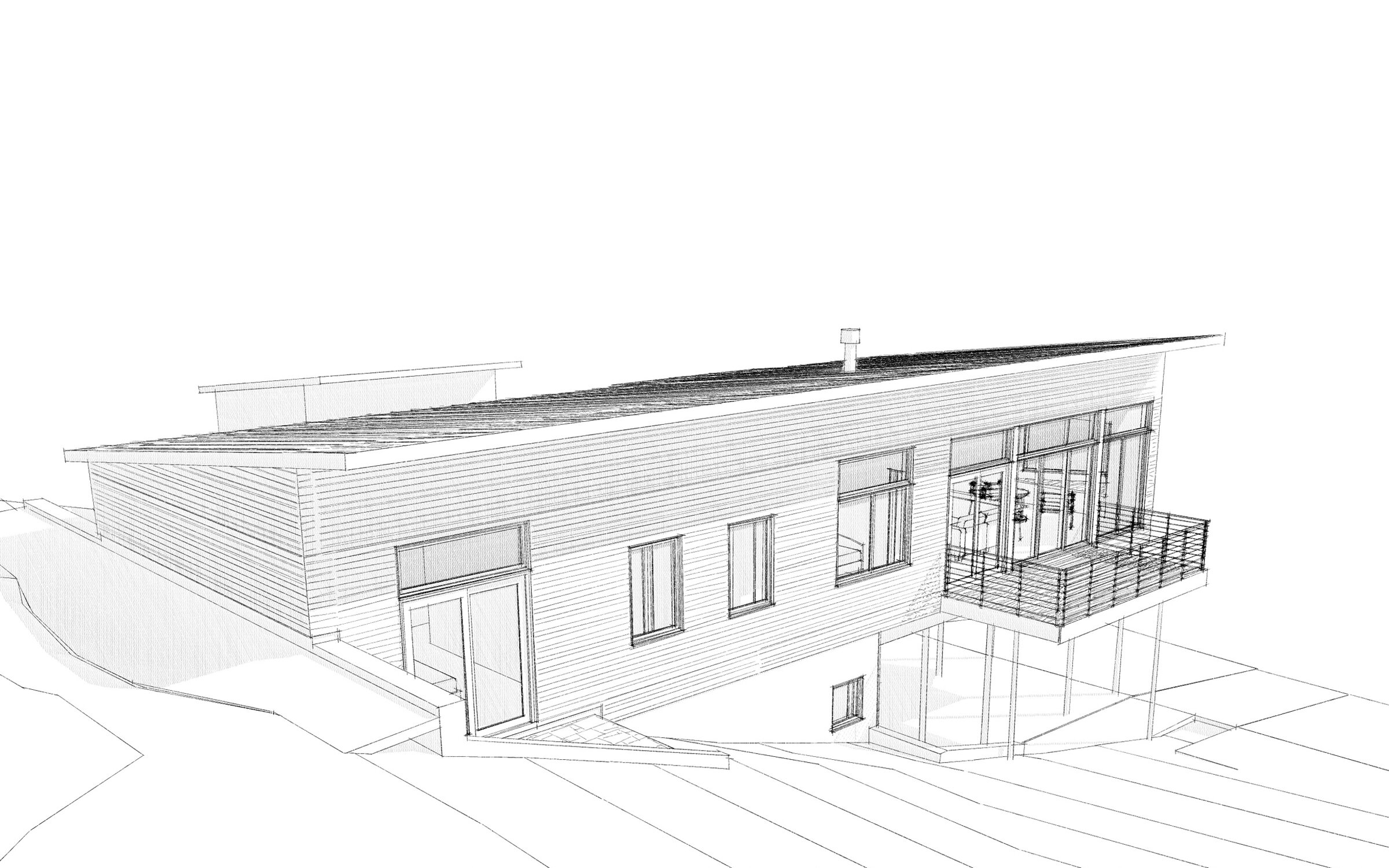DOGWOOD HILLS
Set on a half-acre wooded site, this house rests on one end on a concrete plinth that juts out from the natural sloping topography. On the other, it sits on a field of slender steel posts that are conceived as part of the surrounding pines. The column grid creates a 2-bay carport directly below the living space. You enter a vestibule on the lower level, then ascend up an open stair and arrive in the middle of the house. The main floor is on the upper level. The efficient floor plan has an open concept for the living space, kitchen, and dining room, and cantilevered, outdoor deck. The two private suites are the inverse. Each has lock-off capability so that neither has to share a hallway.
The interior of the house has radiant concrete floors throughout and ample fenestration for natural light. The concept for the home is a modern treehouse. It is fully integrated into its natural setting. One playful moment at the front of the house is an askew picture window, which also serves as a book nook, for waiting on the arrival of friends and family.





