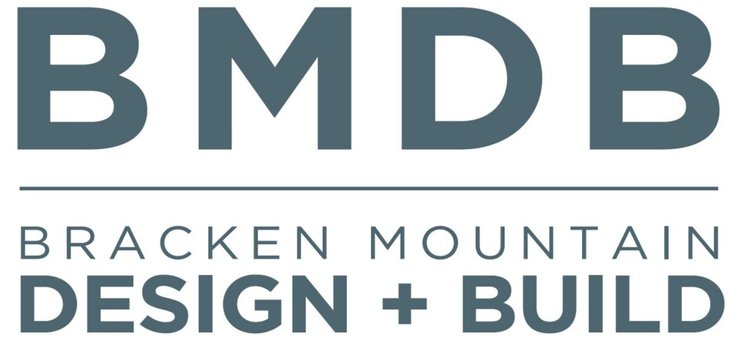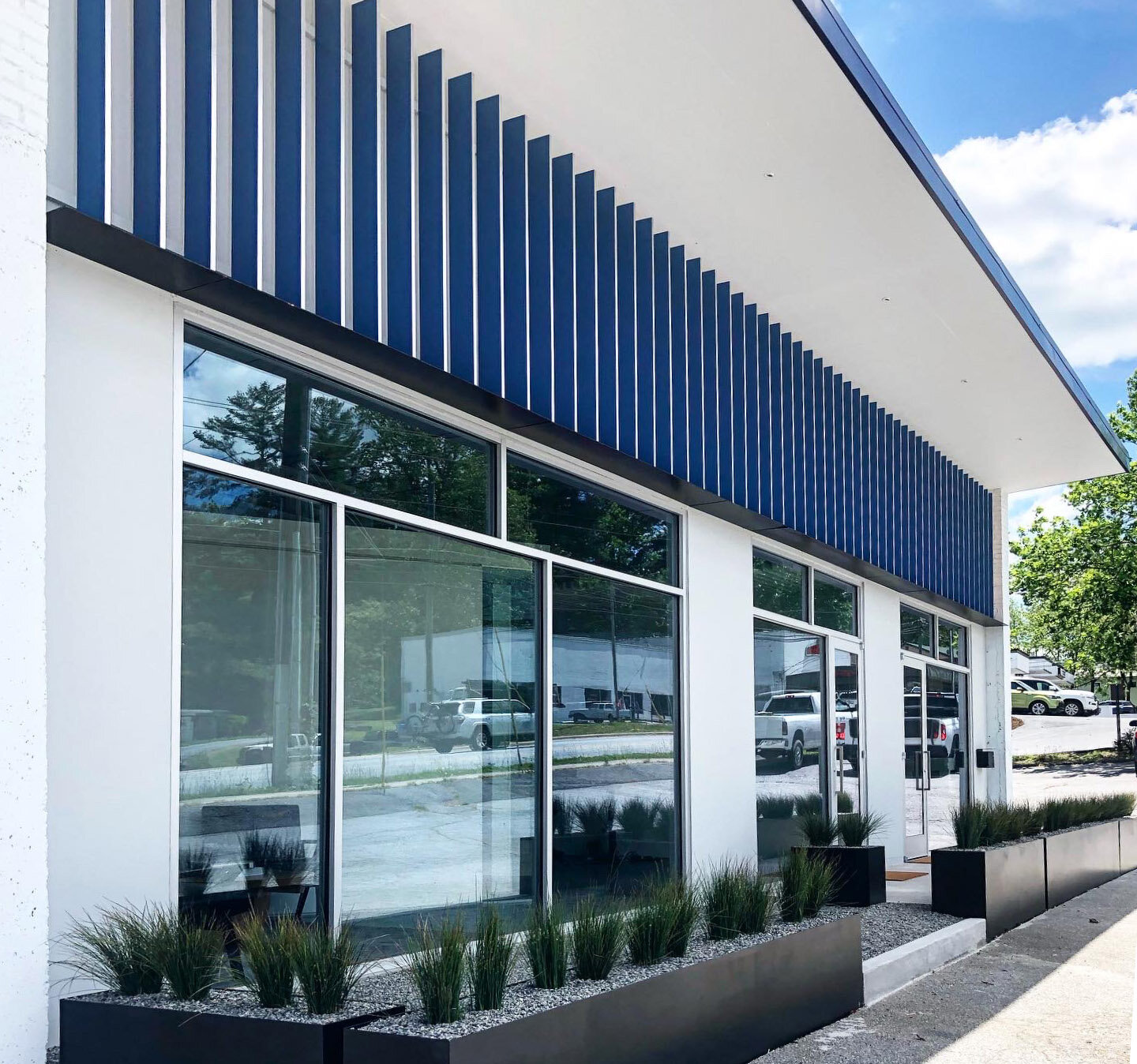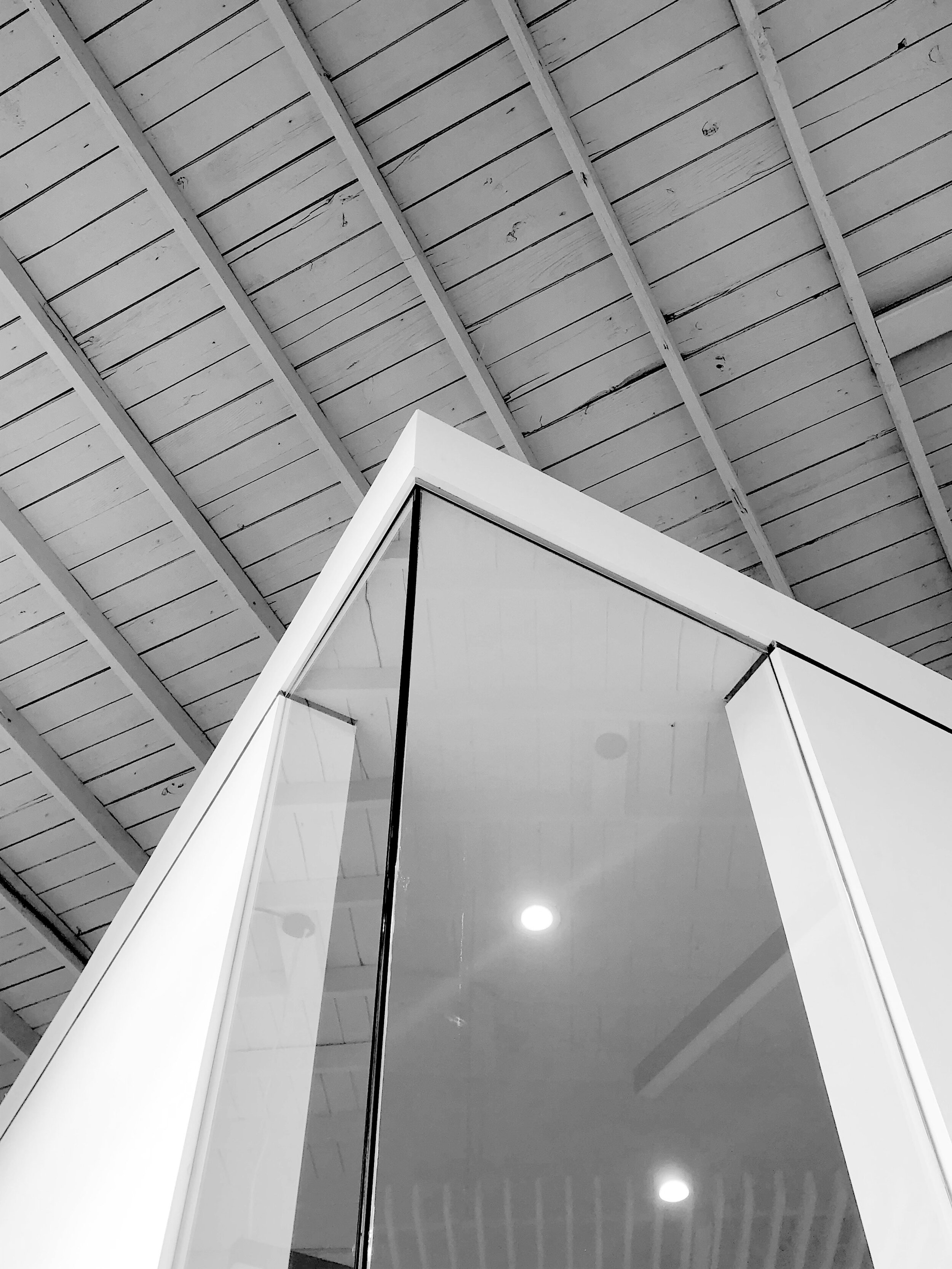180 CALDWELL
Storefront
The project hollows out the shell of a dilapidated auto body shop in Brevard, North Carolina and converts it into a Design + Build studio.
The shell of the existing building, a mishmash of building materials including brick, terracotta and concrete block, are left exposed and painted white to become a textured backdrop to the modern intervention.
The architectural concept is to contrast the roughness of these materials against finely detailed floating pods in the interior. The pods contain rooms that never touch the walls or ceiling of the shell. One is a service pod with a kitchen and bathroom, and the other is a place for meetings. The meeting pod is askew to create reception, waiting, and work spaces.
The exterior wall of the building facing Caldwell Street replaced the overhead garage doors of the auto body shop. The new storefront glass wall opens up the interior and puts the pods on display like art gallery pieces, and their sides are washed with similar lighting. The facade is whimsical with 1-inch x 5-inch aluminum tubes which are painted orange on one side and blue on the other, so that as it you pass by the building it changes color. The concept derives from a want to instill a playful memory in young kids walking by on the sidewalk.















