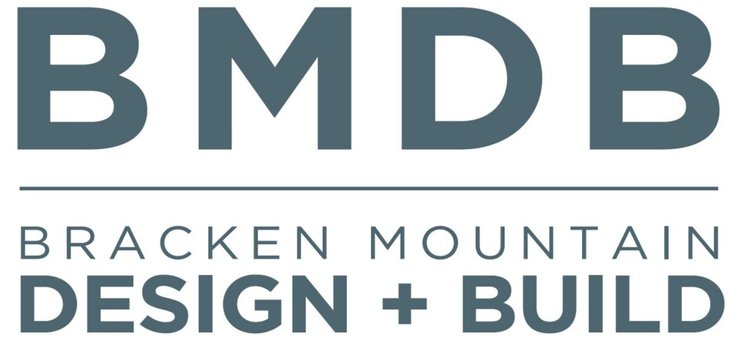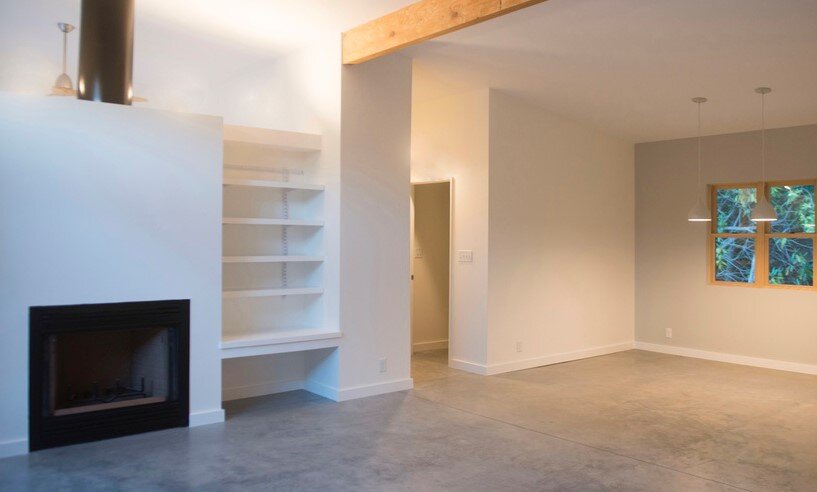CEDAR GAP
This contemporary residence, set on a hillside in Cedar Mountain, N.C., is comprised of a single-story, long and narrow building envelope that maximizes solar gain and facilitates cross-ventilation. The owners, a couple and their high-school age daughter, wanted a home that would make smart use of natural resources and compliment the building site. The home sits atop an on-grade concrete slab with a hydronic radiant floor heating system. Its single-pitch roof line opens up the interior spaces to the natural world, directs rainwater to one side and creates pleasing high and cozy low spaces within. The narrow layout made framing and installation economical and expedient. The home is covered in a cost-effective maintenance-free Galvalume metal exterior installed horizontally. Interior spaces were assigned multi-functional uses to reduce overall square-footage and optimize usable area, all while creating a diverse, spatial experience within a compact home design.





